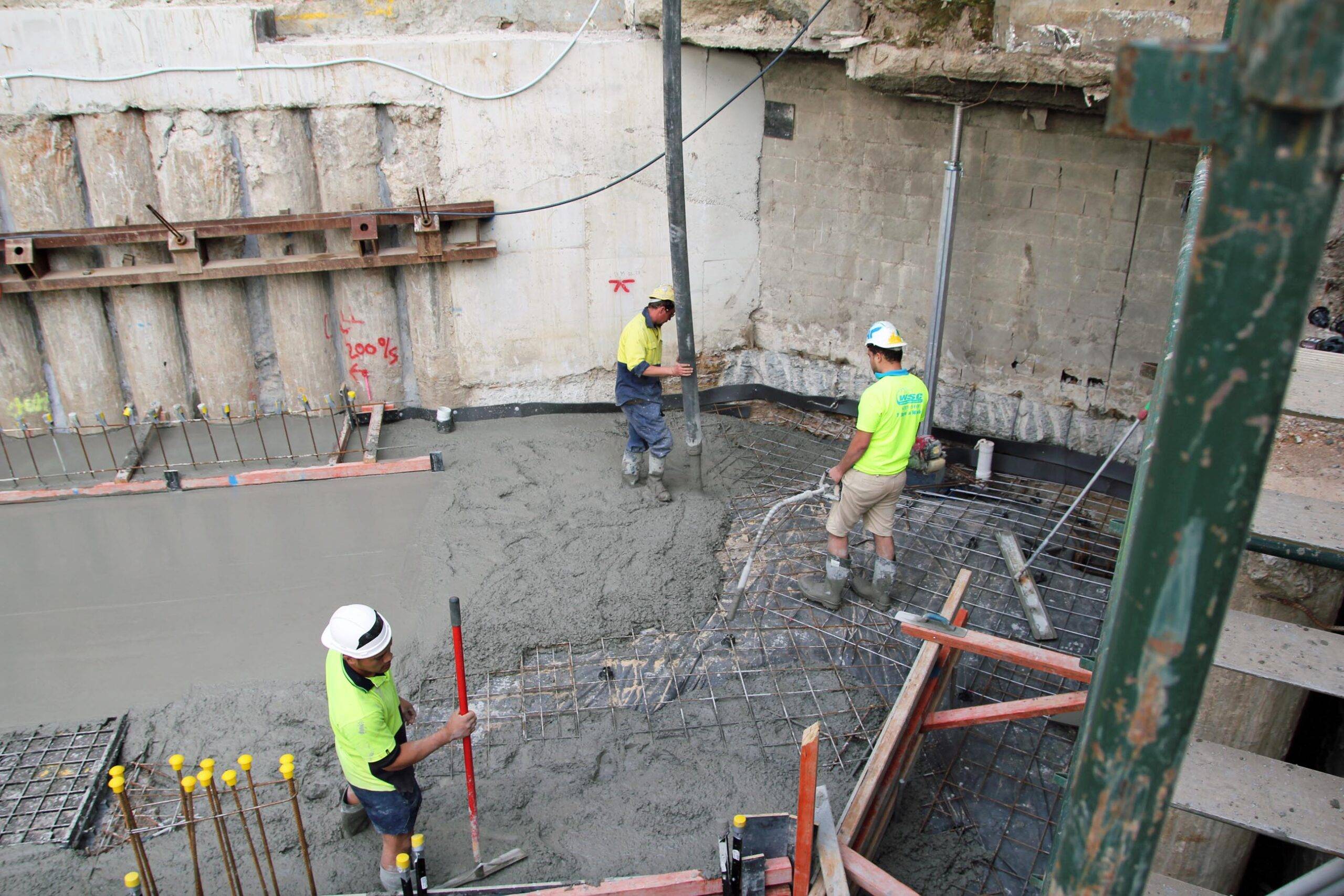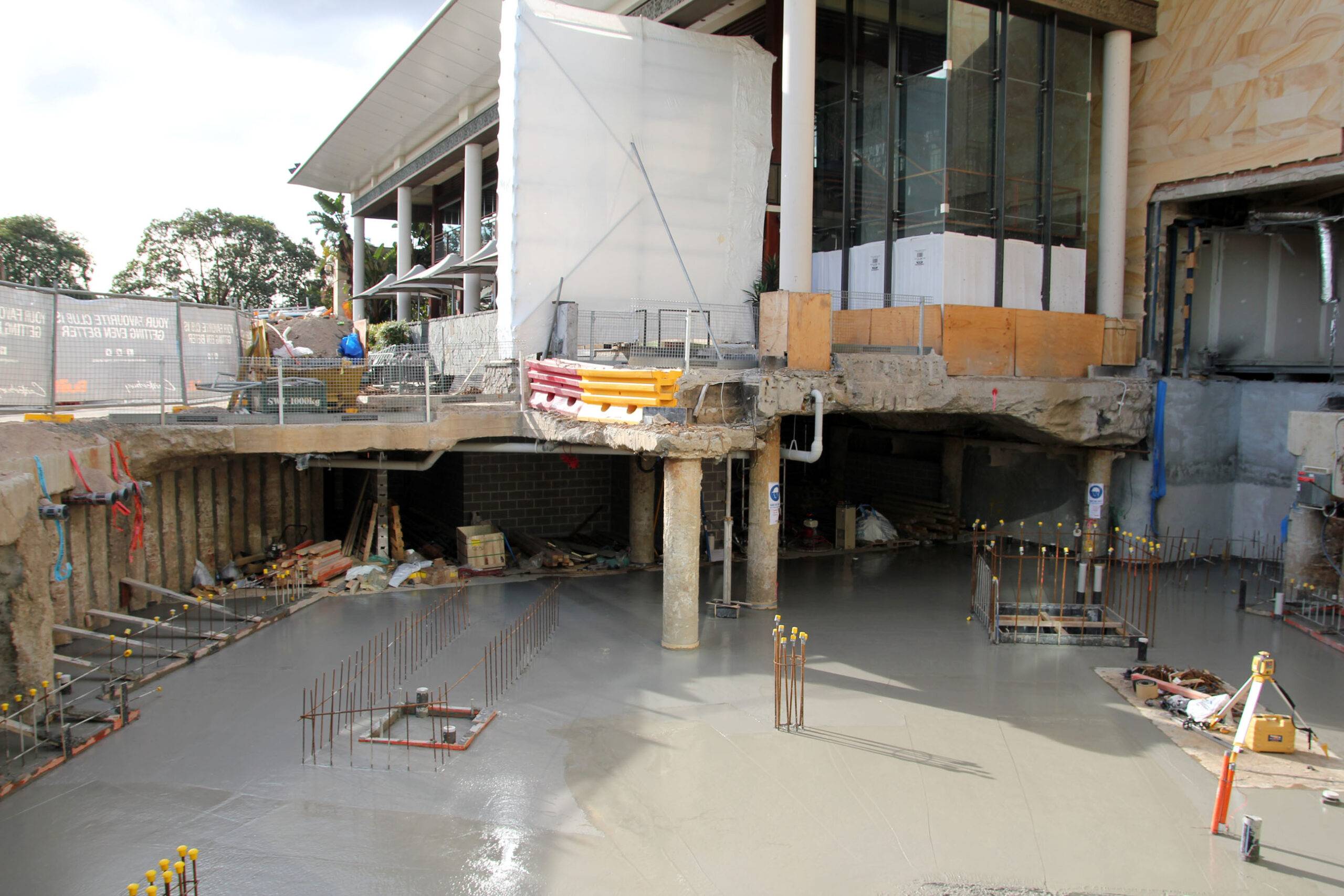Cafe building momentum from the ground up
Posted on Wednesday, 17 June 2015
![]()
Construction work on the new café and basement-level production kitchens underneath Flame Pizza + Grill is going at a cracking pace and is now starting to take visible shape.

Last month concreters completed the last of the foundations and poured over 200 cubic metres of concrete which is 34 concrete trucks. Once the concrete dried, workers moved onto the next phase of construction – laying cinder blocks to form the walls which will house the large production kitchen and preparation area, located directly below the new café.
In the area directly underneath Flame sits the restaurant’s secondary kitchen which will focus more on preparation and plating as well as providing ample storage space in a number of cool rooms, freezers and store rooms.
In addition builders are also installing a new lift connecting the basement kitchens to Level 1 of the Club to make it more convenient to transport food and supplies to the new cocktail lounge as well as the new function rooms which will eventually replace the existing Blueberry Hill room.
These facilities will significantly improve the efficiency of the Club’s restaurant and bar operations, as well as providing the capacity necessary to develop into the future. Once work in the basement production kitchen has been completed, builders will move on to constructing the shell and façade of the new café. The space in the Bulldogs Sports Bar where the pool tables used to be will be reappropriated as a lounge and seating space for the new café which will also extend outwards onto the driveway to form the al-fresco section of the café.


