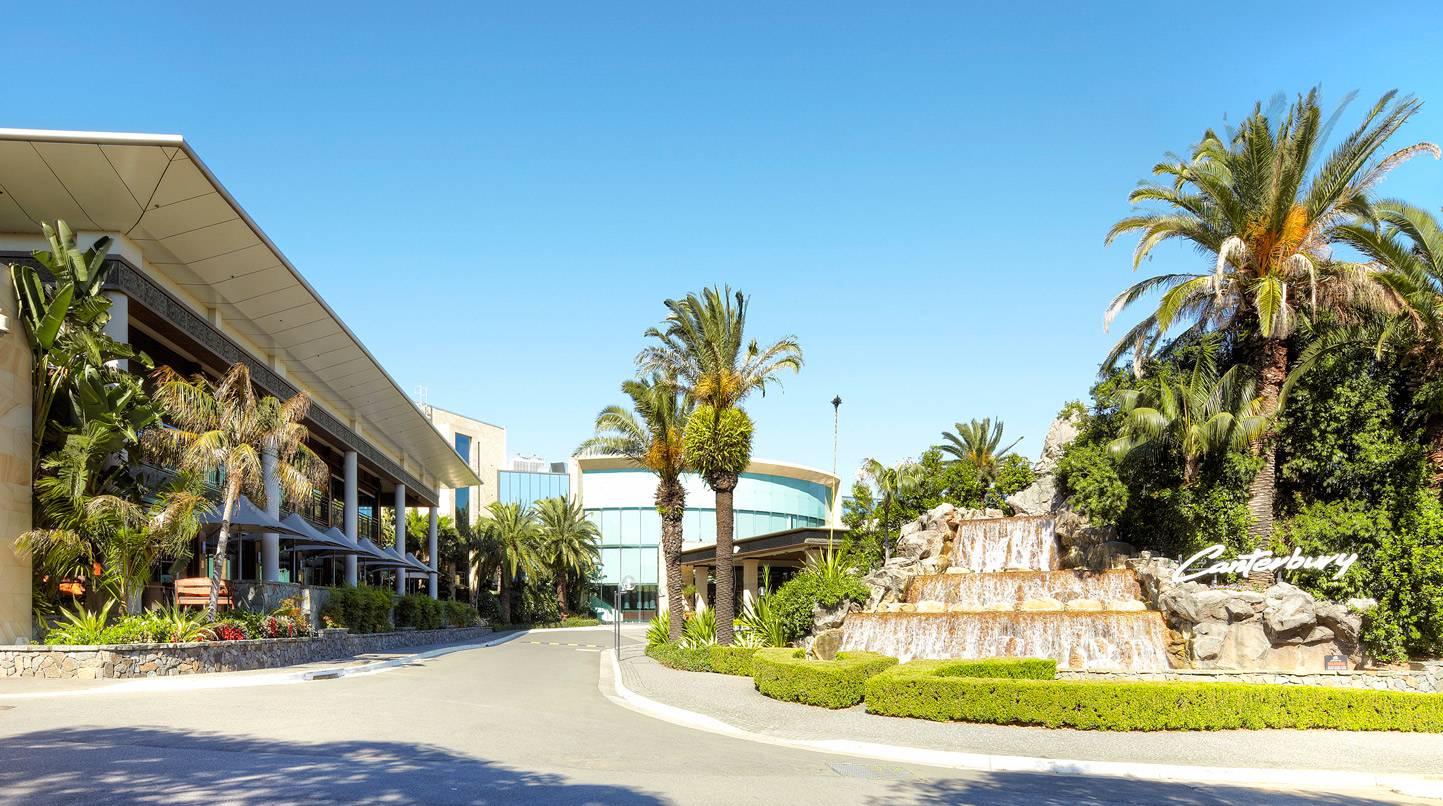Canterbury to receive transformation renovation
Canterbury will be undergoing its first major renovation in over a decade with a planned $100 million makeover to start in the beginning of 2015.
A development application (DA) has been approved for a new underground car park, a 600 seat auditorium, a new café and an extended lounge area, multi-purpose function rooms and a cocktail bar.
The renovation will be broken down into stages with the entire construction taking approximately three years. The first stage will include excavating the new underground car park which will provide an extra 400 car spaces for members and guests.
At the same time, renovations will be conducted to the back of house areas; a large new underground production kitchen and storage area will be built to improve upon existing infrastructure and service delivery. This new multi-production area will service the new café and lounge area and also support future plans to build a motel on top of the club.
Later stages of the renovations will include expanding Canterbury’s popular Banyan Brasserie with an outdoor seating area and increasing capacity to seat an additional 300 people. The planning works also incorporate the design for a large auditorium, double the size of the existing show room, which will allow guests to enjoy better acts and shows.
“Our long-term goal is for Canterbury to be recognised as a premier function and hospitality destination with multiple food, beverage and entertainment options for our guests. Careful planning and execution will ensure our members and guests will be minimally affected during construction,” said Dave Brace, CEO of Canterbury League Club.

