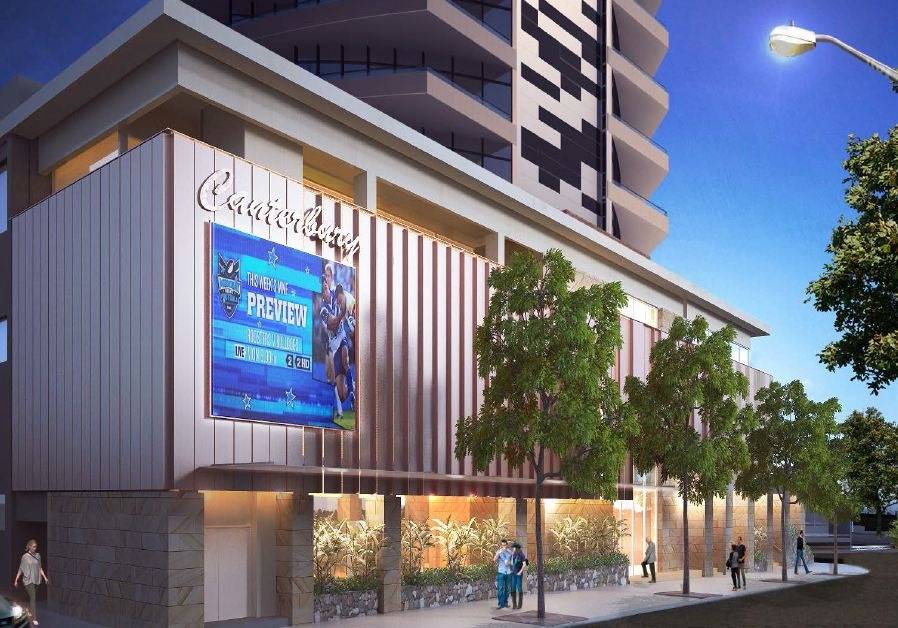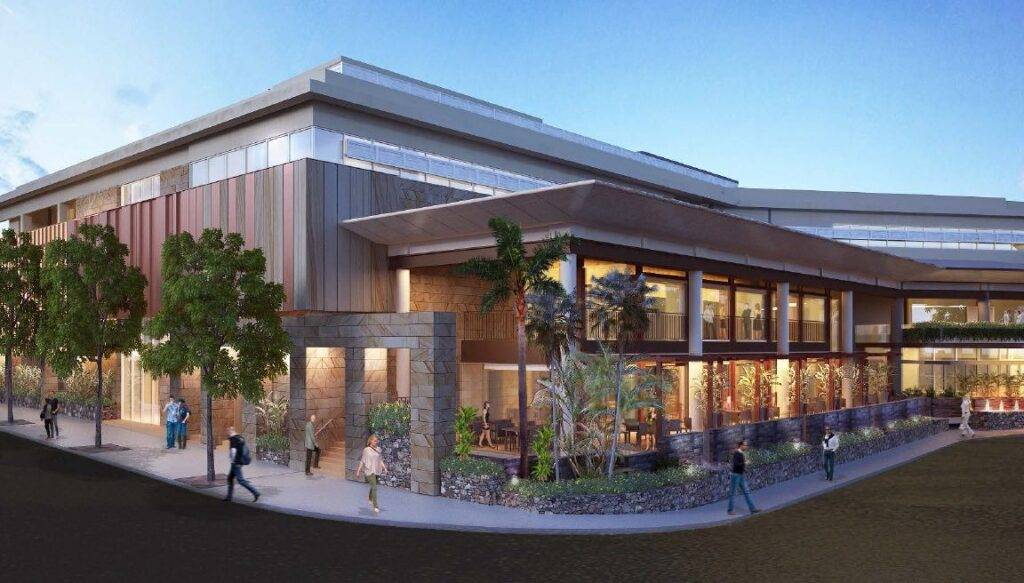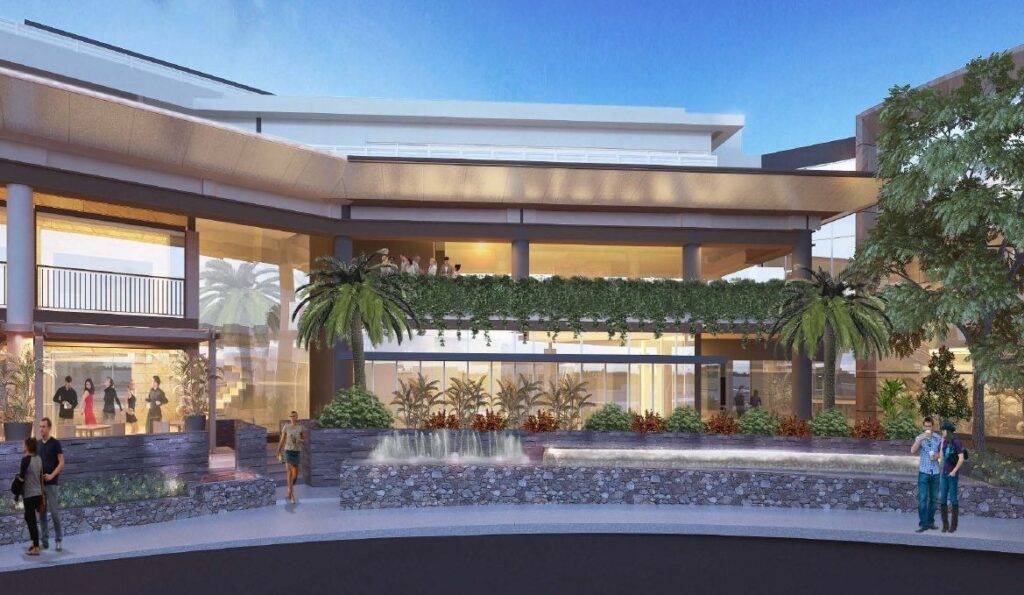Evolving for the future
After significant planning we will shortly break ground on the largest development ever undertaken at Canterbury. With a project as large as this, the work will be broken into several packages, which are then put out to tender. The entire project is expected to take approximately three and a half to four years to complete and will be staged to ensure that there is a minimal disruption to Members and Guests. Following is an overview of the development.
Arrive in comfort
One of the features that has always set Canterbury apart from other venues has been the provision of excellent parking facilities. To ensure that Members can continue to enjoy ample premium parking, one of the first development stages will be the construction of a large underground car park in front of the club. This new car park will be accessed almost directly off Bridge Road and will have over 450 spaces, all of which will be undercover. You will be able to enter the club from the car park via a lift that will deliver you at the Club’s main entrance. This new car park will bring our total car parking capacity to almost 1,500, again almost all of which will be undercover with easy access into the Club.
As a bonus for members the new car park will be constructed in such a way that there will only be minimal impact upon the existing parking during the building phase and Members will continue to enjoy the same excellent parking facilities as always.

Building a foundation for the future
To ensure that Canterbury can deliver not only this project but future projects, it is necessary to upgrade the Club’s ageing infrastructure. Work will include the construction of a large central underground loading dock, the construction of a large underground production kitchen and a smaller production kitchen under Flame Pizza + Grill. These facilities will significantly improve the quality and efficiency of our restaurant and bar operations, as well as providing the capacity necessary to develop into the future including for a hotel.
The Club’s existing administration facilities are spread out across the building and new office space will be constructed to accommodate the team in a single area.
An iconic dining destination
One of the major focusses of the development is the improvement of the Club’s dining offering for Members. This will include the construction of new outlets as well as an expansion of some of our existing restaurants.
A new 24 hour casual dining restaurant will be constructed on the ground floor of the Northern Wing of the Club between reception and Flame Pizza + Grill. This restaurant will serve a range of cook to order meals and will seat approximately 200 people in a mixture of internal, outdoor and lounge seating areas. This restaurant will also act as the Club’s main café offering.
Flame Pizza + Grill will be expanded with the existing Flame Coffee Shop becoming part of the restaurant and the existing bar and servery being reconfigured.
The Banyan Brasserie will expand towards Bridge Road with a new al fresco section added. With the growth of family dining an expanded and reconfigured Galaxy Play Area will be built on the site of the existing loading dock with additional seating around it for an improved family dining experience.
With the proposed consolidation of the two existing gaming floors into a single main location, there is also the potential to convert the existing Trumps location into a new dining facility and we will keep you posted as these plans progress.
Along with the physical construction, we are also reviewing our full suite of restaurants with a view to providing the right mix of cuisine choices and service styles for our Members. It is envisaged that this will see a number of changes to our existing outlets along with the provision of the exciting new outlets.

Enjoy the company of friends and family
One of the areas missing from Canterbury in recent years is a main central bar and lounge for Members to meet up over a drink or two and enjoy some casual entertainment. With the construction of a new purpose built show room on level 1, the existing Paragon Room will be opened up and converted in a new lounge and bar, with a new outdoor area to be constructed at the end of the room. This lounge will have a small stage for casual entertainment. In order to maintain our existing show market, the construction of this area will be one of the last areas to be built and will follow the construction of the new show room on level 1.
Above the new 24 hour casual dining restaurant, an intimate new ‘cocktail’ style bar will be built. This exclusive and stylish space will have small internal and outdoor lounges with a range of premium beverages.
The existing Bulldogs Sports Bar will receive a makeover with a larger outdoor area constructed in the place of an existing loading dock that is being relocated. The existing snooker tables will be moved to the basement sports bar which be refurbished for the full suite of indoor sports.
Entertainment for everyone
Canterbury’s commitment to provide quality entertainment to Members will be reaffirmed with the construction of a new showroom on level 1. The new show room will be designed to provide a number of seating configurations such as table and theatre style and will have approximately twice the capacity of the existing Paragon Room. This will enable to Club to attract higher calibre performers than we are presently able to with our small capacity room.

Gaming Floor
The main gaming floor will be expanded towards Bridge Road and over the existing car park entry. This increased space will allow the consolidation of all gaming into the one area.
Celebrate a special occasion
The existing Blueberry Hill function room will be redeveloped to provide for a number of smaller spaces that can be joined to make one larger room. These smaller rooms will allow the Club to be more competitive in the business function space while also providing a more modern, comfortable room for Member functions such as birthdays, weddings etc. The rooms will be fitted with the latest audio visual technology and will have access to pre-function areas.
Follow the progress
You can keep up-to-date with all the latest construction news by following our website, Facebook and Twitter pages. Regular updates will also be posted in the Club’s quarterly Journal.
