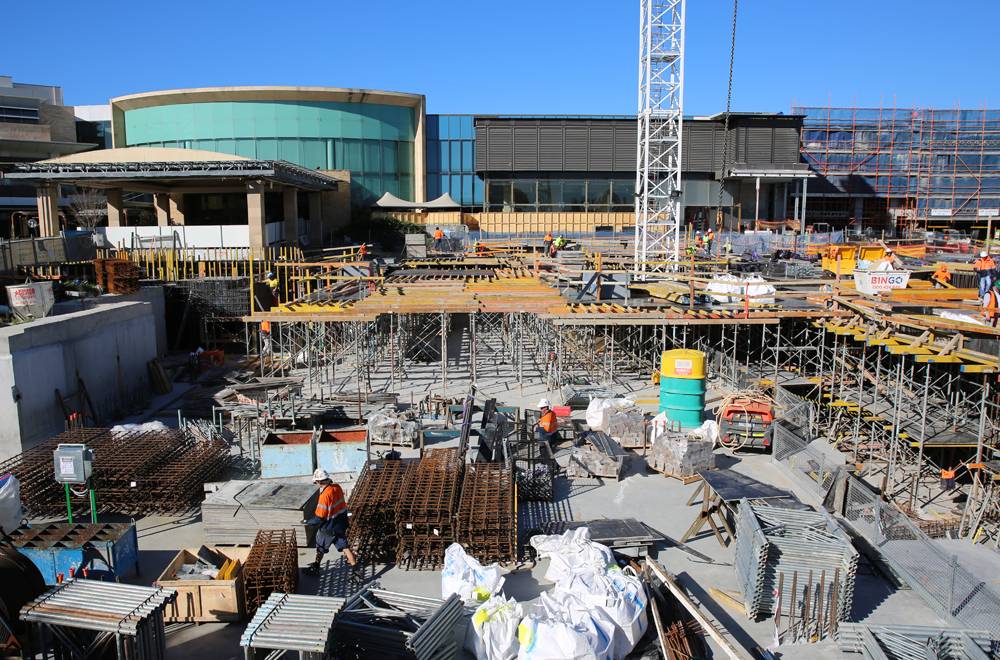Great winter weather speeding up construction
The recent spate of sunny winter weather over the past few weeks have seen construction work progress quickly on the underground car park at the front of Canterbury.

Workers are currently building the concrete ply forms of the top level in preparation for the final concrete pour to form the roof of the underground car park. The stepped nature of the terrain at the front of the Club has meant that the concrete will need to be poured in five different sections. Once all the concrete has cured, landscapers can move in to replant all the flowers and gardens and reinstate Canterbury’s beautiful front lawn.
At the North side of the Club above Bakehouse Café, work has completed on the shell of the new cocktail lounge as well as the executive offices on the top floor. Architects have just finished designing the two new spaces and will shortly be implementing them by installing interior fittings and new furniture.
Moving on to the West wing, builders are working to complete the exterior shell and finish joining up the new build with the current building. The next phase will be to raise the roof at the front of the West side to allow for more light to filter into the Club and to add extra architectural dimensions to the space via differing roof heights.
A new commercial-sized kitchen bar has recently opened at the back of the first floor on the West wing. Complete with industrial refrigerators, a 4 burner gas stove top, deep fryers, multiple coffee machines and large sandwich presses, the new space will able to cater to all Members and guests even during the busiest times. The temporary kitchen and coin room that has been in service for the past 24 months while the new kitchen bar was being built will now be decommissioned and demolished.
