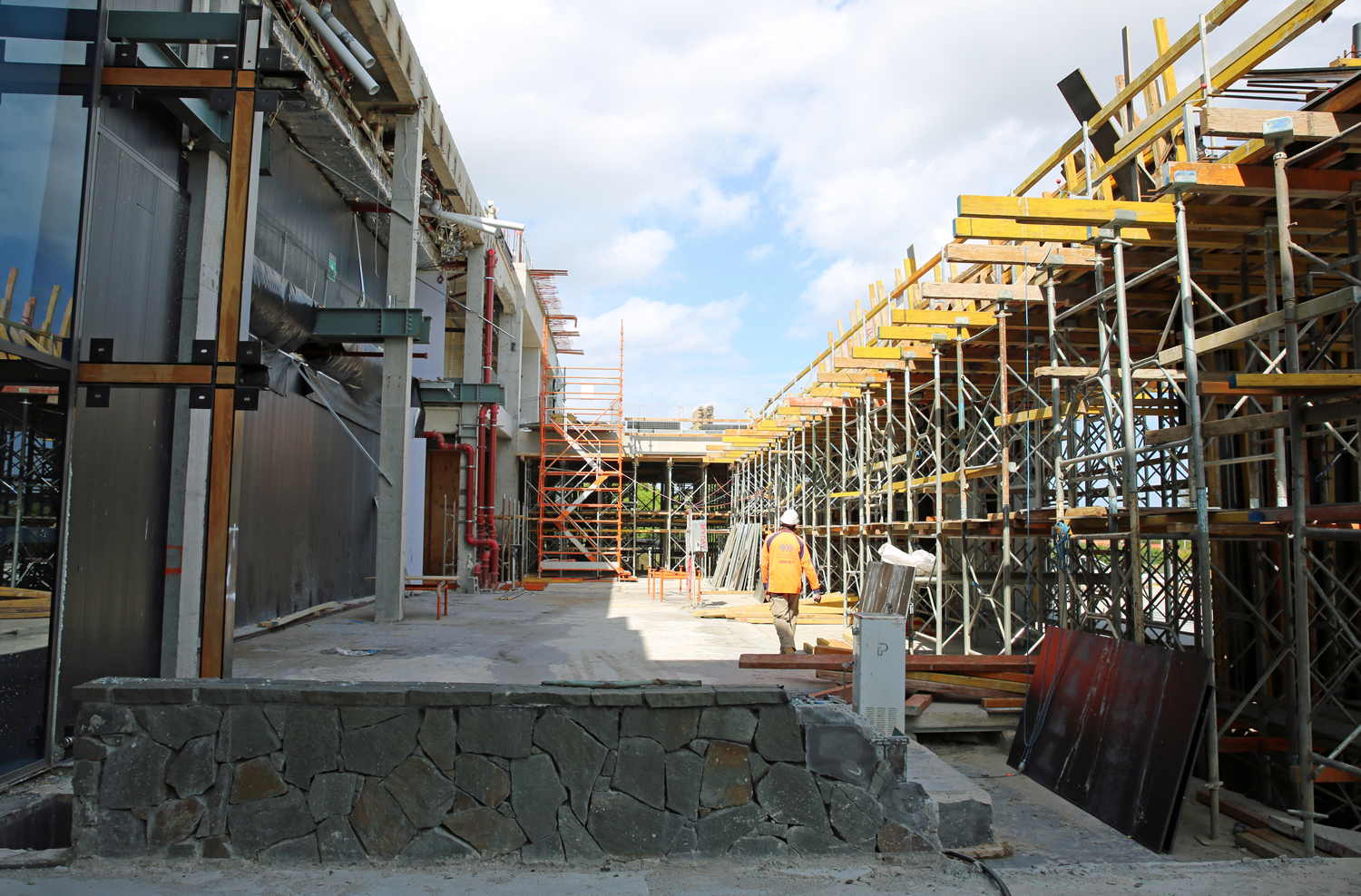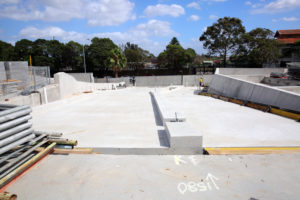WORK PROGRESSING ON STAGE 2 OF THE BISTRO

With the start of 2018, there is a renewed drive to complete the final stages of Canterbury’s massive redevelopment which is slated for completion later this year.
A lot of the work is focused on the front of the Club as Parkview continue building the external extension which will house The Bistro’s new alfresco area. Currently they’ve partially joined the West side of the building to the new extension with more concrete flooring and roofing to be poured to complete the structure.
Once the structure is completed, the external building will be clad in specially-made copper fins embedded with special LED lights that can be programmed to display different shapes, patterns and colours across the building facade. It was created by Melbourne lighting designer Bruce Ramus, whose works have graced Vivid Sydney, Wet N Wild Sydney, Federation Square and singer Guy Sebastian’s Australian tour.
Underneath the extension, construction of the basement loading dock is progressing well. The walls enclosing the dock which separate it from the underground car park have now been completed and there is plenty of space for trucks to drive in and reverse into the purpose built loading area.

Work inside the Club has taken a temporary hiatus as Parkview completes the external extension however expect it to kick off again in March when MPA workers return for the internal fitout of all remaining areas. Another exciting feature that they will start working on when they return is a new floating bar and lounge area adjoining the grand staircase near the indoor atrium leading up to Level 1. Patrons sitting in the area will be able to enjoy views of the lush green indoor atrium and waterfall feature.
